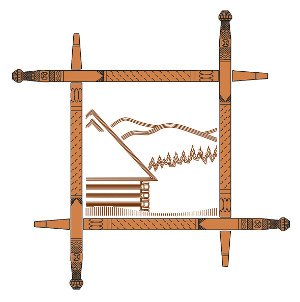
The need to communicate with God has always been reflected in finding and arranging places that are particularly suitable for praying and meditating. The landscape of wooden Orthodox churches picturesquely situated in the mountainous landscape of the southern part of the Podkarpackie Voivodeship is fascinating and it encourages reflection. It is a sacrum landscape, in which human matters are given to Divine Providence. Wooden temples are admired for their picturesque structures sunk in the crowns of the surrounding trees, interior design and furnishings as well as carpentry and woodcarving decorations. They are fascinating due to their landscape harmony, in which culture perfectly gets into the nature of the place. The construction sites for the Orthodox churches were always carefully selected. Temples were usually located on hills, surrounded by a wreath of trees, and the area surrounding the orthodox church, where the cemetery was most often located, was fenced. The churches were often next to free-standing belfries, located in the fence line or in the immediate vicinity of the Orthodox church. The characteristic element of the Orthodox church, which distinguishes it in the landscape, is a specific form of the roof, the so-called tent roof and domes crowning the towers. Orthodox churches present in the landscape of Podkarpackie Voivodeship show a large variety of formal and constructional solutions. Most of them are located along the Wooden Architecture Trail. Many of them represent an outstanding artistic value and a high level of workmanship and application of technical solutions.
The construction of the Lemkivshchyna Orthodox Churches differs from region to region. The style of the church can be divided into five types: north-western type, north-eastern type, common type (otherwise known as northern, in decline), southern type and south-eastern type. There are 2 types of Orthodox churches in the Podkarpacie region. The north-eastern type (a towerless variant) occurs in the region of Oława in the eastern Lemkivshchyna. It is characterized by a three-dimensional plan (also by adding a vestibule and sacristy behind the sanctuary - Komańcza), an equal height of the frame of all parts of the temple, a lack of a tower, single-ridge roof (sometimes broken into three separate parts) with a spherical, ridge turret. At some distance from the Orthodox church there are post-frame belfries, sometimes made of brick. The oldest churches of this type are in Rzepedź and Turzańsk. The north-eastern type (the tower variant) differs from the previous one with a low column-frame turret with straight walls, located above the western part of the ‘babiniec’ /the women's gallery/. It occurs in the same area as the towerless variant, namely in Łopinka (a brick one), Radoszyce. the southern type - with a non-existent Orthodox church in Lipowiec.
The spiritual sphere of Boyko was inseparably linked with the Orthodox church. Wood (usually fir) was the traditional building material used to build the Boyko temples in mountain and foothill areas. Elements particularly exposed to moisture were made of more durable materials - oak or larch wood. The temples were usually erected in a tie-beam structure made of debarked and bared round or semi-rounded logs. Considering the Orthodox Church construction from the perspective of time, it was shaped as follows: a) in the seventeenth and eighteenth centuries the mass occurrence of the Boyko Orthodox churches, tripartite in plan and solid, with a shingle finial; b) in the nineteenth century, there was a greater diversity of forms, there are mainly ridge roofs in the erected buildings, there is a division into the plan and the structure preserved. The contemporary areas of the Boyko region do not constitute an architecturally coherent entity. The present-day Orthodox church landscape is a mosaic of traditional forms and further, imposed solutions, as well as the search for new forms resulting from the Byzantine tradition and from the trends and architectural solutions of the time.
The landscape of the sacrum of the Lemkivshchyna and Boyko region is complemented by small elements in the form of chapels and roadside crosses as well as old tomb crosses. These objects were situated at the crossroads, in dangerous and gloomy places; they last in the contemporary landscape like silent witnesses of the past history. Overgrown with moss and surrounded by field flowers, they are admired for their not too high, but subtle forms shaped by folk artists. Created from the needs of the heart, using the simplest methods and available materials, they constantly fascinate the contemporary man.














