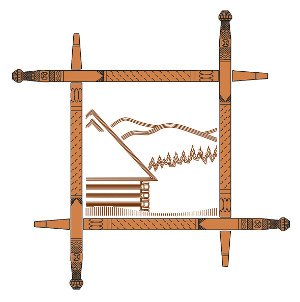
In the Upper Silesian Ethnographic Park in Chorzów, the most interesting examples of specific types of wooden architecture of the Śląskie Voivodeship have been collected. Opened in 1975. in the Silesian Park since the beginning of its activity, it has been acquiring and reliably reproducing old wooden architecture. The Silesian Beskid Region and the Cieszyn Foothills form a complex of 27 facilities. Including the most valuable buildings of shepherd architecture from the municipality of Brenna. The shepherd's team consists of a hut from Brenna 1809 a weaver's cottage from Brenna 1820. including sheds for sheep from Bukowy and Stary Groń from the mid 19th century and the reconstructed barracks where sheep graze. The museum conducts interdisciplinary scientific activities oscillating around the topics of village history, buildings, and rituals.
.jpg)
A cottage made of spruce logs, with a double bay, wide front was placed on a stone foundation. Walls of hewn logs were laid on the ceiling. A half-gable roof covered with shingles was pulled out in front of the entrance to form a pawełka- gank, which in a characteristic way arranged the entrances to the house in Cieszyn Silesia. Star-shaped skylights were cut out in the roof gables, vertically planked. Two living rooms were located in one path separated by a hall. The main chamber was located on the right, while the so-called outcrop where the parents of the current hosts lived. In the next stage there was a stable and a cougar , where food, various equipment and tools were stored. A heavy- duty painted chest was also put into the kumory when it was out of use.


Groniowa cottage from Brenna 1809.
Originally it was a hen's cottage, without a chimney. The cottage in Brenna was founded on a slope, which was leveled with a broken stone foundation. The walls were made in a dovetail design with remnants. Covered gable roof and gable wall with shingle. In the open-air museum is located in a shepherd's team.

Weaver's cottage from Brenna -Stary Groń
The small building was originally erected in the agronomy cottage just above it. In its original location under the building, a small vaulted stone cellar was arranged. One-room building with a closed hall.

Cottage from Istebna 1876
The cottage from the meadow homestead was built "on the wolf's one". The house was built in a log construction, of spruce wood. Smoothly hewn balls were laid on the roof without remnants. On the gable walls decorative ornaments and the inscription " Nothing pays our built without God's help and dressing " were made . The pediment roof of the building was covered with scaffolds . The layout of the house was of a single-bay, wide-front cottage type with a centrally located hall. On the left was the Kurlawo Chamber , also known as the Chornow , where smoke escaped through the hallway and then escaped to the attic. On the right, there was the hall of the bioło room , where guests were received and slept in the summer, because it was an unheated room.

Shepherd's hut from Brenna - Mała Orłowa
The hut originally operated in Brenna Leśnica on Mała Orłowa. Kolyba was built in the first half Exemplary hut, which was created during this period. The object was purchased by the open-air museum from the owner Józef Gryń. Along with the hummingbirds , the necessary equipment was purchased for sashash, including kumarnik - a cheese crate, with the date cut out in 1876, mosor buckets, scabbard for mixing rye soup and cauldron.

Horizontal projection of the stock on Mała Orłowa from the archives of the MGPE object list in Chorzów

Shed for sheep from Brenna -Old Gronia
The building dates from the first half of the 19th century. The shed was made of log construction, from hewn fir logs, it was covered with a gable roof. The entire roof slope was covered with shingles. The interior of the building originally, as now serves as a shed in which sheep are kept. The facility's equipment is jasla - wooden, rungs, ladders, in which hay was given, and a trough with water.

Shed for sheep from Brenna-Bukowy Gronia
Szopa z Bukowego Gronia is the so-called winter, in which the host kept sheep after the autumn descent of animals from mountain pastures, could hold about 60 pieces. In the past, wolves were a serious predator threatening the herd. Shepherds came up with different solutions to protect their flock. One of them was placing additional horizontal beams in the door frames of the shed, called gary . There were accidents when the wolves knocked the door of the fold. A low-log structure, covered with a gable roof made of shingles














