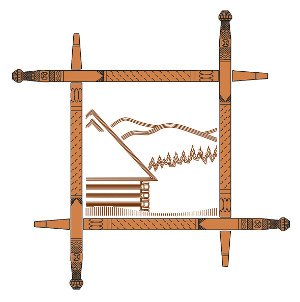
The architecture created by the Boykos took the form of single buildings, where the residential and farm part was located under one roof. Long cottages called Boyko cottages were built of fir-wood and covered with a hipped straw roof. A log structure was used, and the log tis beams were connected at corners to a straight overlay with endings. At the beginning of the twentieth century " fish tail" connections appeared. The frameworks of the cottages were sealed with moss, and the junction points of the beams were covered with clay from the outside and inside. Horizontal battens were nailed to the rafters and a straw cover was attached to them. The ridge was additionally secured with pairs of crossed poles.














