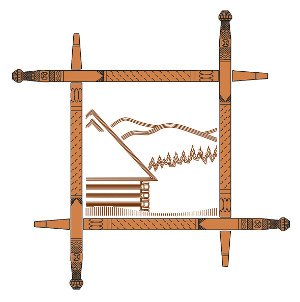
In the eastern and central part of the Lemkivshchyna region, single-building homesteads were built, one and a half-tract homesteads (a longitudinal division of rooms on both sides of the hallway, there were frequently playgrounds as well), with an increased number of utility rooms. There were also houses with only one closet behind the chamber or three-room interior). Stables were usually located near the chamber. Narrow "zahaty" (of the width of the eaves), one metre in length, were built, surrounding the building, protecting it from wind and cold. The logs (outside the building) were also painted in red-brown (the wider ones) and white or blue (the narrower ones) stripes. In Western Lemkos we can see very strong ties with Polish villages. Houses were built here separated from the barn connected to the stable. The chamber, due to the lack of a stove, was called a "cold chamber", it also had a window.














